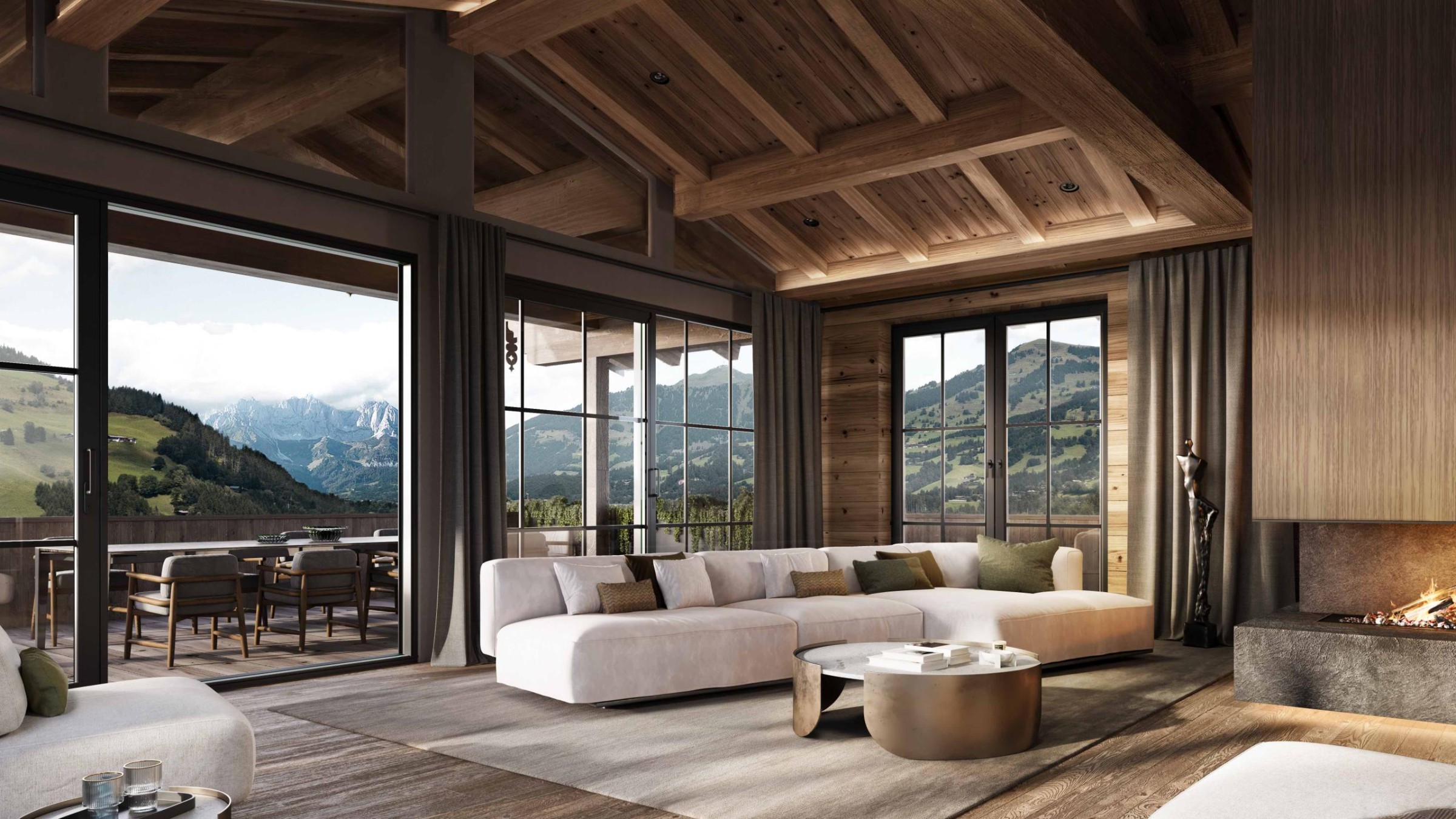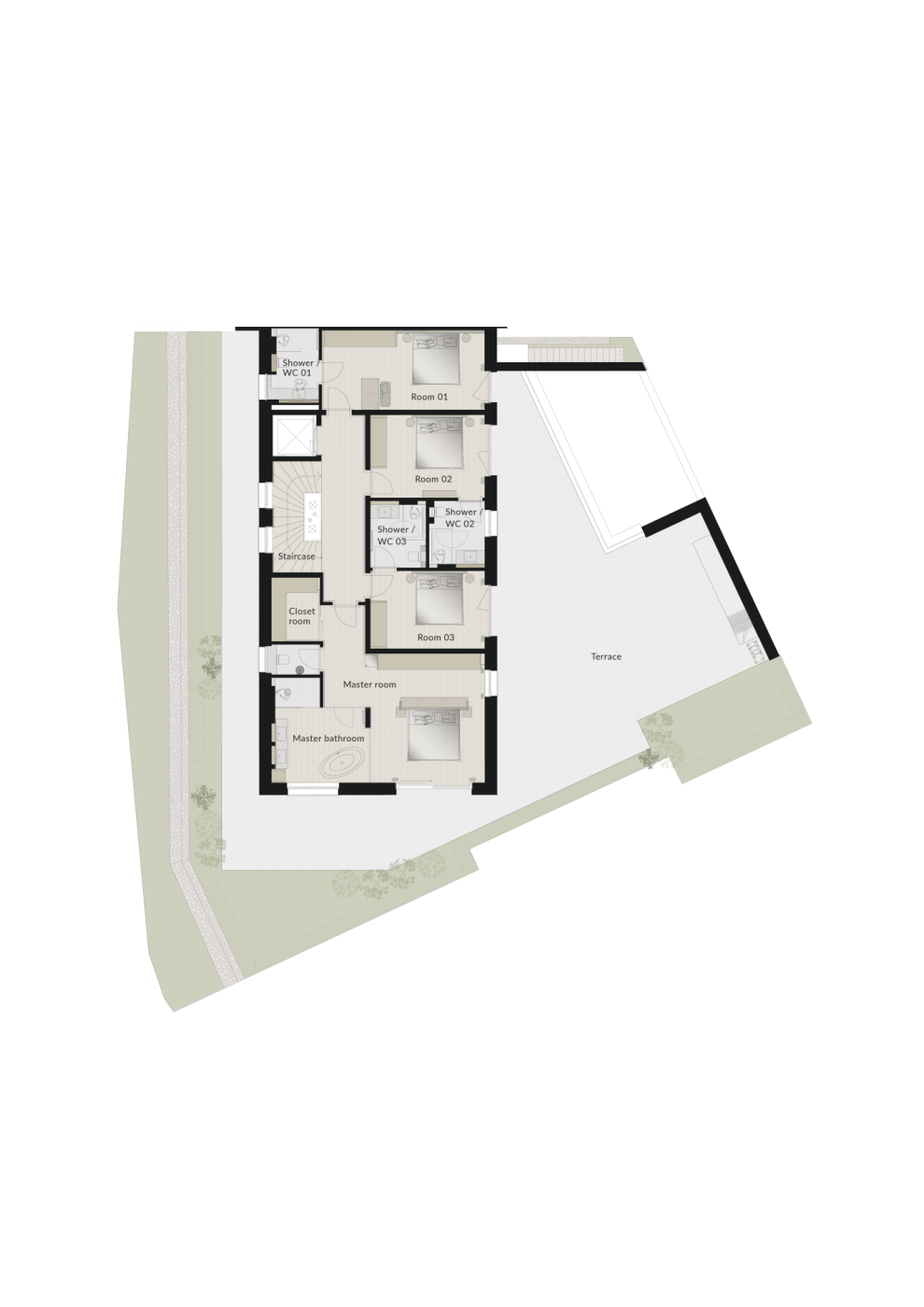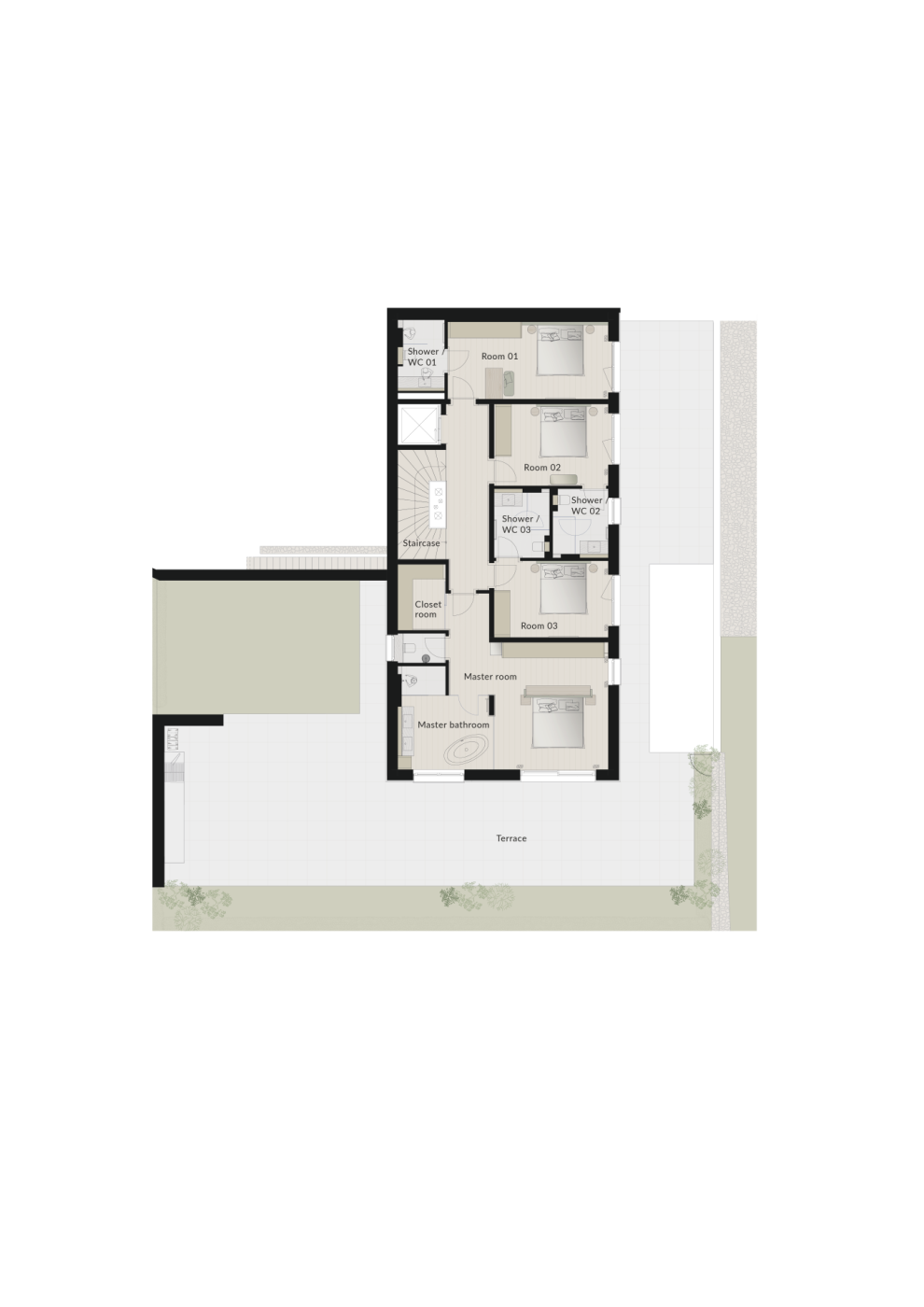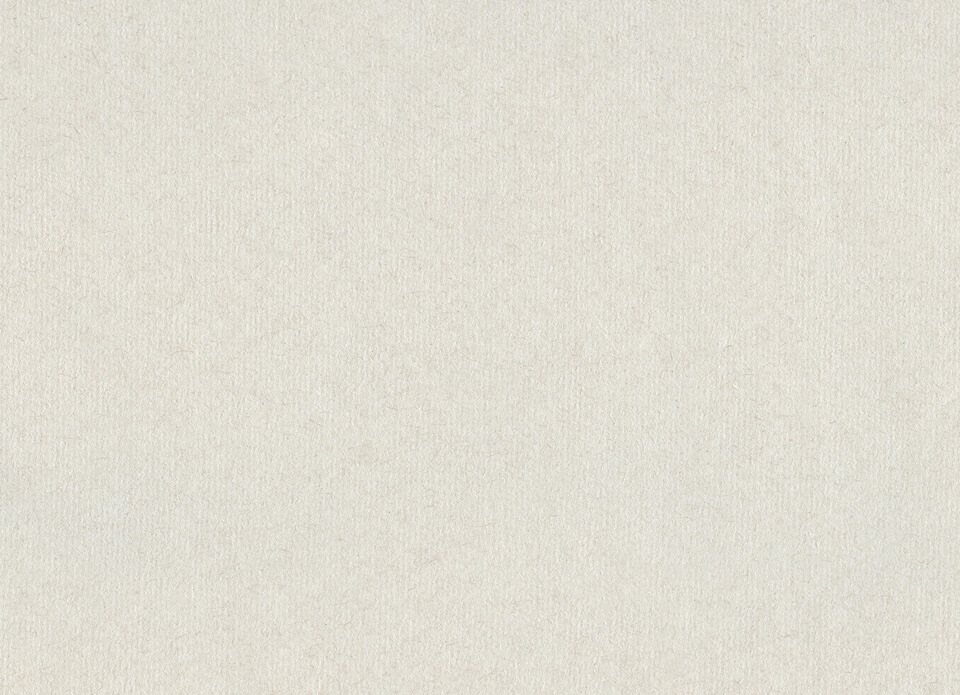
Overview
The chalets.
Chalet Sense.
Chalet Soul.




Highlights
New buildings in modern chalet style.
- In Jochberg/Tyrol – a few minutes away from Kitzbühel
- Breathtaking panoramic view of the Wilder Kaiser
- Wellness area with indoor pool and sauna in the basement
- Lounge area including home cinema, bar and wine storage
- Heated underground car park with charging station for electric vehicles
- Ski and bicycle room with dog shower
- Central building system technology with touch panel on every floor
- Geothermal energy including cooling function in summer
- Wooden windows with bars in a traditional look
- Alarm system and video surveillance
- Sustainable energy supply through photovoltaic systems
- Unique interior design with various unique objects
- Focus on high-quality materials, such as old wood paneling on the walls, natural stone/porcelain stoneware flooring and oak plank flooring



Wide view.
The open living and dining area with fireplace and panoramic windows offers an incomparable view of the Wilder Kaiser.
The adjoining, high-quality kitchen combines functionality with design – ideal for convivial moments of enjoyment. Every moment invites you to celebrate the art of enjoyment.



Places of retreat.
Finely coordinated details promise the highest quality of relaxation in the four bedrooms.
The master bedroom impresses with a balanced room concept, an elegant glass partition to the bathroom and a spacious dressing area. An exclusive retreat that combines the highest level of living comfort with stylish aesthetics and where the essence of every detail can be felt haptically.




Oasis of peace.
After an active day in the mountains, the private wellness area invites you to switch off and relax.
Immerse yourself in deep relaxation in the spacious spa with indoor pool, sauna, daybed, tea bar and an outdoor area. Elegant design and a well-thought-out lighting concept ensure an exclusive oasis of well-being.

Chalet Sense.

| GROUND FLOOR | AREA in m² |
|---|---|
| Shower + WC 01 | 5,06 |
| Shower + WC 02 | 5,39 |
| Shower + WC 03 | 5,39 |
| Master bathroom | 12,71 |
| Master room | 36,17 |
| Closet room | 8,11 |
| Staircase | 12,92 |
| WC | 2,08 |
| Room 01 | 12,56 |
| Room 02 | 15,13 |
| Room 03 | 14,17 |
| Terrace | 156,81 |

| 1ST FLOOR | AREA in m² |
|---|---|
| Kitchenette | 5,61 |
| Cooking / Dining / Living | 95,22 |
| WC | 4,1 |
| Terrace West | 57,17 |
| Terrace East | 28,97 |

| 1ST BASEMENT | AREA in m² |
|---|---|
| Entrance | 10,06 |
| Sauna | 7,41 |
| Staircase | 19,69 |
| WC | 3,49 |
| Wellness | 79,27 |
| Utility room | 5,98 |
| Atrium | 23,91 |
| Garage | 124,16 |
| Sports equipment / Storage | 19,41 |

| 2ND BASEMENT | AREA in m² |
|---|---|
| Elevator | 2,89 |
| Cinema / Bar | 40,88 |
| Staircase | 13,48 |
| Energy storage | 2,36 |
| Pool technology | 38,79 |
Chalet Soul.

| GROUND FLOOR | AREA in m² |
|---|---|
| Shower + WC 01 | 5,06 |
| Shower + WC 02 | 5,39 |
| Shower + WC 03 | 5,39 |
| Master bathroom | 12,71 |
| Master room | 36,17 |
| Closet room | 8,11 |
| Staircase | 12,92 |
| WC | 2,08 |
| Room 01 | 12,56 |
| Room 02 | 15,13 |
| Room 03 | 14,17 |
| Terrace | 156,81 |

| 1ST FLOOR | AREA in m² |
|---|---|
| Kitchenette | 5,58 |
| Cooking / Dining / Living | 95,51 |
| WC | 4,14 |
| Terrace West | 56,18 |
| Terrace East | 32,52 |

| 1ST BASEMENT | AREA in m² |
|---|---|
| Entrance | 13,76 |
| Cinema / Bar | 41,58 |
| Sauna | 6,6 |
| Staircase | 17,6 |
| WC | 3,23 |
| Wellness | 106,16 |
| Utility room | 9,04 |
| ELO | 7,78 |
| Sports equipment / Storage | 19,44 |
| Atrium | 14,66 |
| Garage | 134,32 |
| Dog shower | 4,29 |

| 2ND BASEMENT | AREA in m² |
|---|---|
| Elevator | 2,89 |
| Staircase | 16,91 |
| Energy storage | 2,01 |
| Pool technology | 32,15 |
Request
We are happy to advise you.
We take the time to answer your questions, show you all the options and accompany you on the way to your very own personal retreat.
Contact us now without obligation – we look forward to getting to know you.
